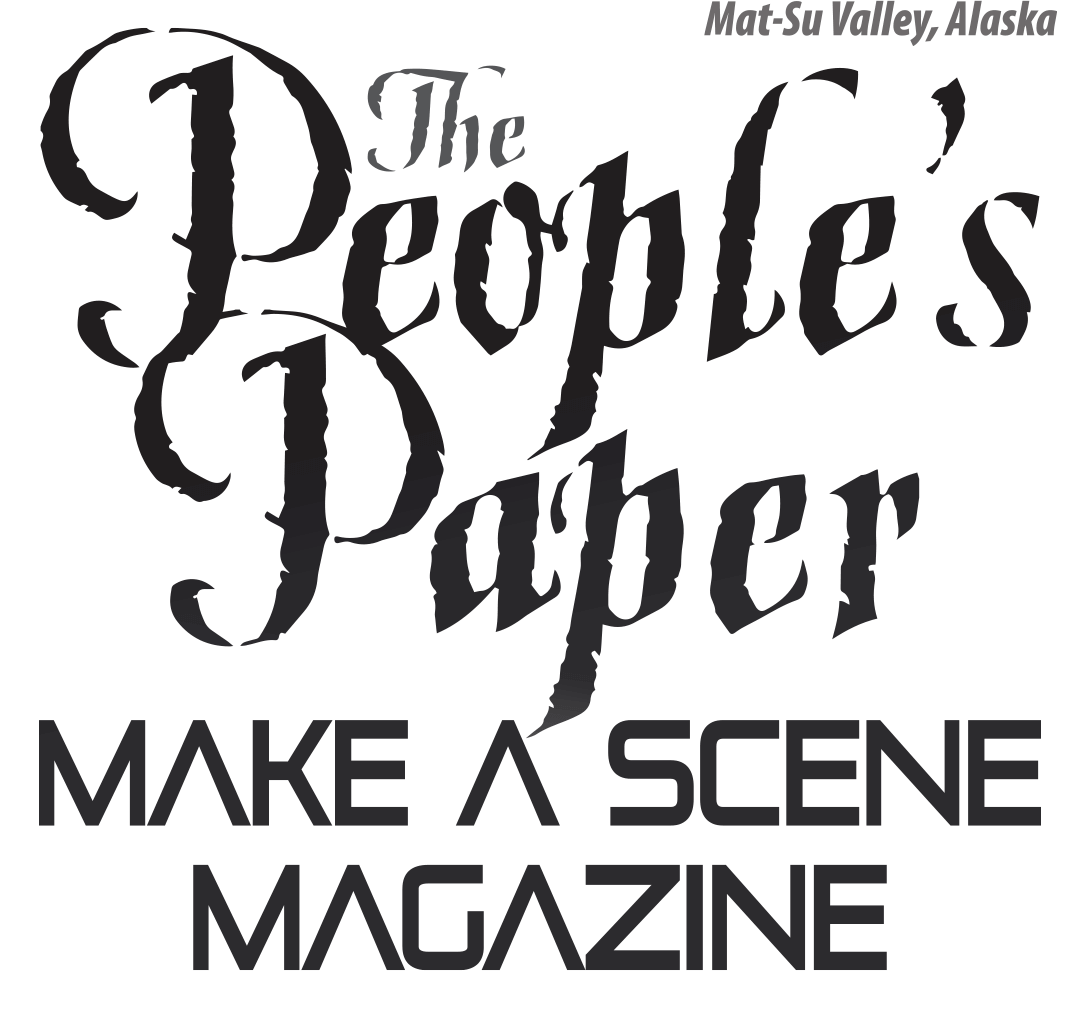Contributed by Sandi Sagerian, Wasilla Homeless Committee
Hope Village is a community of tiny houses, planned by Wasilla Homeless Committee, and offered as a solution for emergency housing of the homeless, progressing toward stable low cost rental and purchase options.
The village build plan is divided into three phases with progress through the phases progressing as rapidly as needs and funding permit.
The entire community could encompass as few as 25 acres with the possibility of expanding to 100 acres. Playgrounds, green spaces, and small parks would be scattered strategically around the village.
Residents would be required to pay a rental fee based on a sliding scale of income. As residents progress in stability and income, they could move into upgraded homes with the option of rent or purchase based on desire.
A community center would be located adjacent to the Phase I homes to provide easier access for those in Phase I. The community center would offer personal storage (lockers), laundry and shower areas. The community kitchen and dining area would provide nutritious hot meals for all Phase I residents.
The center would also offer a library, classrooms, computer access, and a common relaxation area with television and card tables for recreation. A chapel/meditation room would allow for spiritual growth. Classrooms will be used for budget/finance classes, job search, parenting, substance abuse recovery support, and other classes as identified based on resident needs.
Offices and consultation rooms will be used by case managers to provide consultation and guidance to residents.
A community garden would help provide fresh garden produce for use by the community kitchen and individual residents.
A transportation hub would offer bus/van transportation to residents for transportation into town, access to medical care, and social services, as well as shopping.
Wasilla Homeless-Committee hopes to begin building in the fall of 2016 to the spring of 2017. Support of the Matanuska-Susitna Borough, and local tribal councils is imperative for this to happen. Tundra Tiny Houses, and Merrick Construction have already expressed interest in helping to build the homes.
Wasilla Homeless-Committee also has an architect on the committee, ready to finalize plans. Financing will be sought from local banks, tribal councils, private donations, and the Rasmussen Foundation.
The bunkhouse model offers 2 sets of bunkbeds with limited amounts of storage for personal possessions. Larger storage would be available in the community center. The bathroom consists of a toilet and sink. Shower facilities are in the community center. Heating is provided by wall-mounted electric heaters. Hot water is on demand. An additional egress door has been added for safety. This model is for emergency housing only.
The family bunk model allows for privacy for parents with children. It features 2 bedrooms, a small kitchen, and full bathroom facilities. This floor plan could also be used to house 2 unrelated adults. These residents would have jobs, and the privacy would permit them to prepare for work without having to walk to the community center. Heat and hot water are supplied by the same systems available in the bunkhouse model.
The residential models (purchase or long term rental) are more complete and would be placed further away from the community center. The residential models would be most suitable for single individuals or couples, though bedrooms in the loft area could be added for minimal cost.
The floor plans for the bunk house and 2 bedroom plans were designed by Tundra Tiny Houses in Big Lake. The residential model was found on tinyhouseblog.com
We hope this information assists you in finding ways to help the homeless in the valley.




